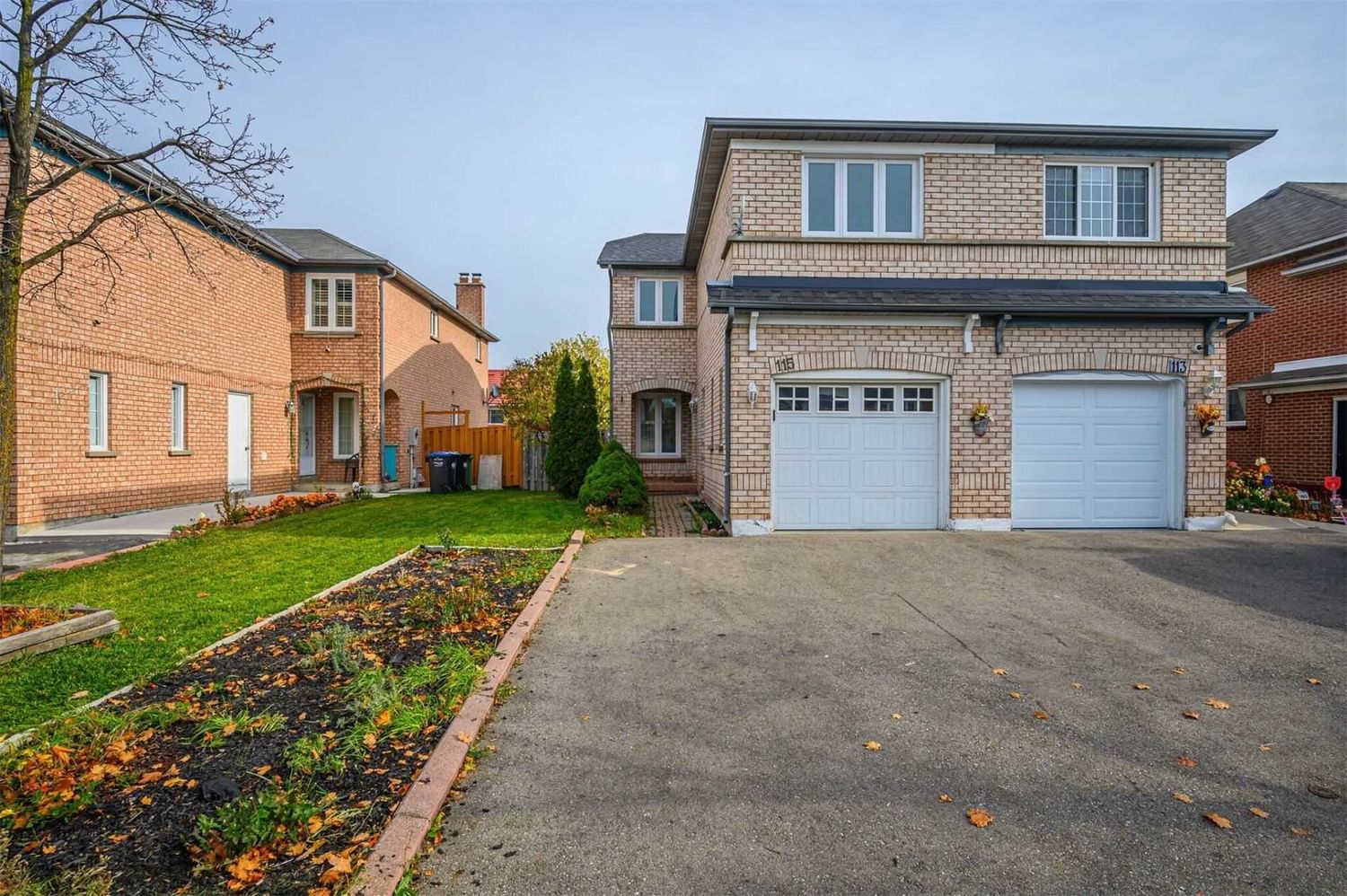$699,900
$***,***
3+1-Bed
4-Bath
1500-2000 Sq. ft
Listed on 11/4/22
Listed by REAL BROKER ONTARIO LTD., BROKERAGE
Fantastic Semi-Detached Family Home, Featuring 4 Bedrooms & 4 Baths, Including The Basement In-Law Suite With Separate Entrance. Spacious Lot With 4 Car Driveway And Attached Garage. Main Level Features A Welcoming Foyer With 2Pc Bath, Large Family Room And Dining Rooms With New Wide Plank Flooring, A Spacious Kitchen With Gas Stove Dining Area Features A Wood Fireplace And Space For Sitting Area. Off The Kitchen Through Patio Doors To The Covered Rear Deck And Spacious Backyard. Bedroom Level Features A Large Primary Bedroom With Walk-In Closet, Full 4Pc Bath Including A Separate Tub And Shower. Two Additional Large Bedrooms And Another 4Pc Bath Complete The Main Level. Finished Basement Offers A Full One Bedroom In-Law Suite With Open Concept Kitchen And Living Area And Spacious Bedroom With New Flooring. Recent Upgrades Include; Roof 2021, Driveway 2019, Windows 2018. Walking Distance To Schools, Parks, Hospital, Shopping And All Amenities.
W5817519
Semi-Detached, 2-Storey
1500-2000
7
3+1
4
1
Attached
5
31-50
Central Air
Finished, Full
Y
Brick, Vinyl Siding
Forced Air
Y
$4,197.75 (2022)
110.00x27.00 (Feet)
